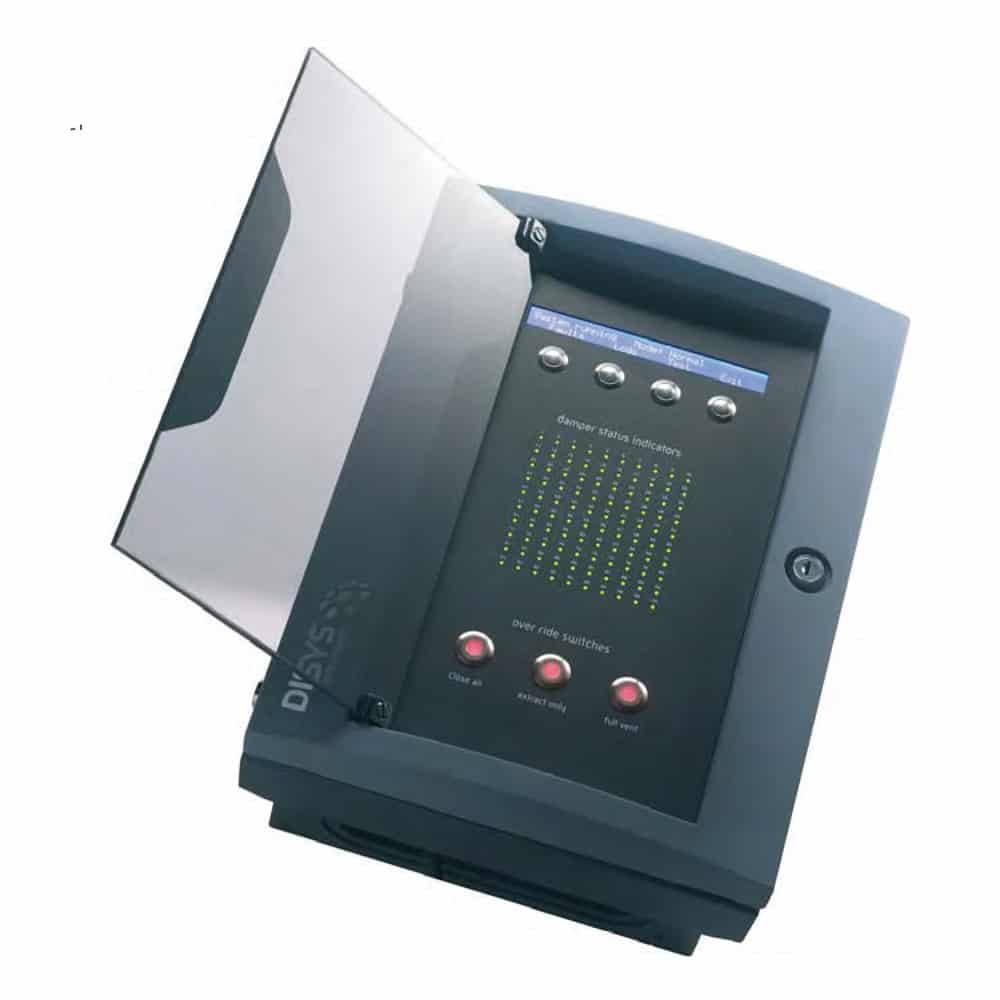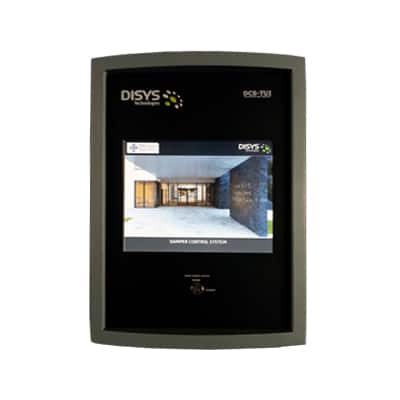Addressable Damper Control Systems
Nuvent supply addressable damper control systems with options to suit small projects with less than 50 dampers to large projects with more than 2000 dampers. All these systems are commissioned by Nuvent employed commissioning engineers. We also offer full maintenance packages with all of our control systems.
DCS 50 / 100 / 200 Control Systems
Aesthetic design
The human interface panel has been designed to grace any entrance foyer whilst being robust enough for plant room installations.
Digital communications
The digital communications system provides high integrity signaling over 3 kilometers of cable and instantaneous real time monitoring/control of dampers.
Flexibility
The DCS-50/100/200 allows dampers to be added, deleted or re-allocated to different fire zones quickly, simply and at any time. DCS 50 allows for 50 dampers, DCS 100 allows for 100 dampers, DCS 200 allows for 200 dampers
Flash memory
All system configuration parameters are stored in non-volatile flash memory within the panel and the nodes themselves.
Mimic Panels
Additional panels may be fitted to a system anywhere in the building providing either a simple mimic panel or a full duplicate control station.
Options
Options available include networked systems for larger installations, automated damper testing, fault logs, alarm logs and cold smoke clearance mode.

DCS TUI Control Systems
Designed for larger projects the DCS TUI adds networking capability and an intuitive touch screen user interface to the Disys Technologies damper control system. The DCS TUI is designed for the larger networks with a capacity of 2000 dampers with a single panel.
Provides all of the functionality of the DCS 50/100/200 control systems with the capability of controlling the largest installations at one central point.
Networking
By networking any of DCS panels the best solution can be achieved, as dictated by the building layout, for the lowest cost
Display options
The panel comes with a 10” touch screen interface and damper statuses may be viewed by floor / loop / zone or graphically by uploading drawings.

